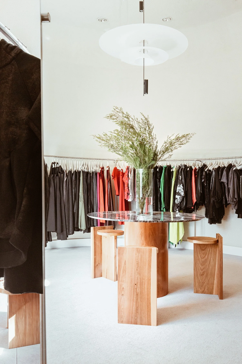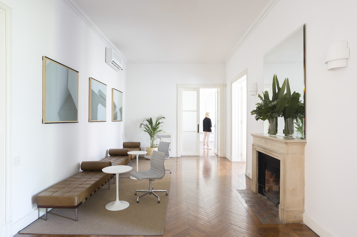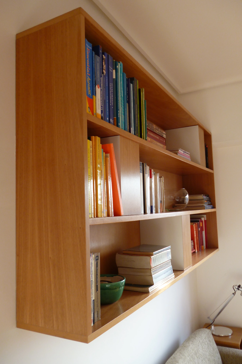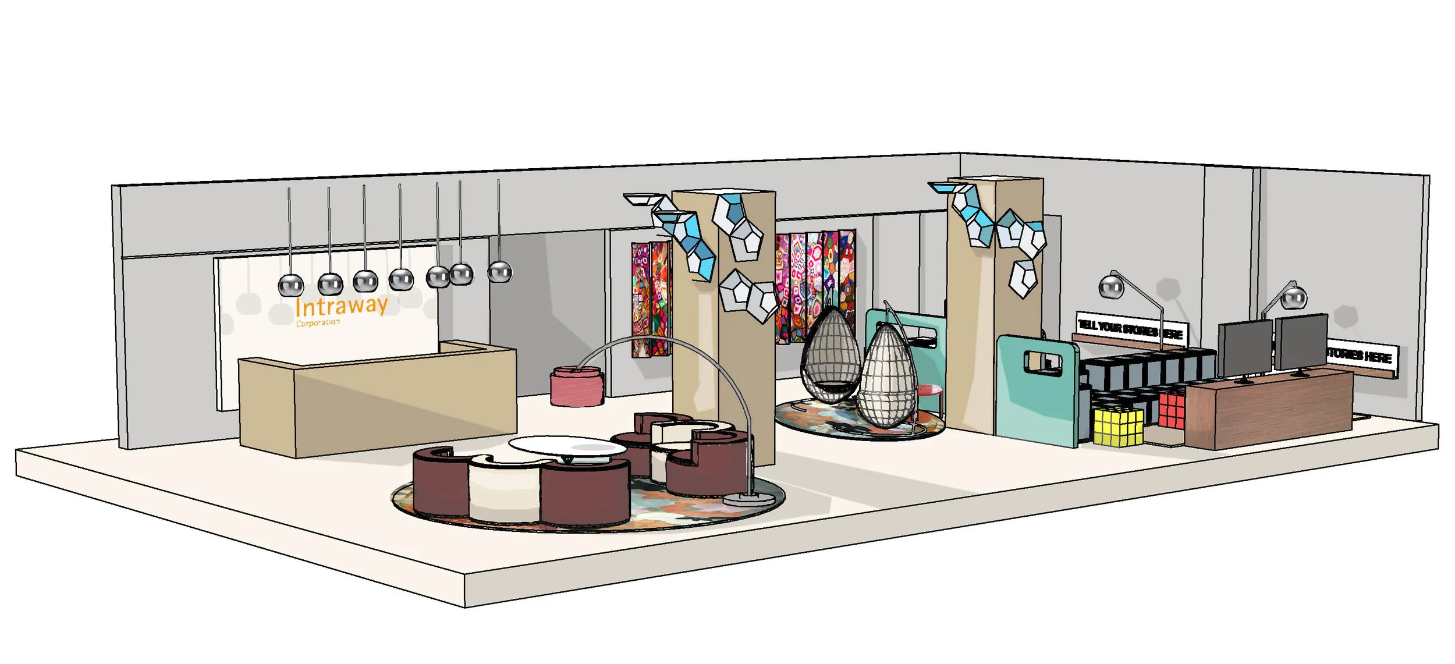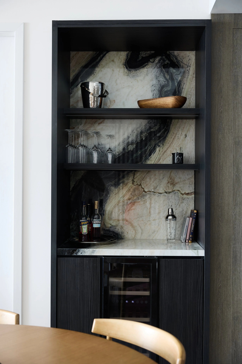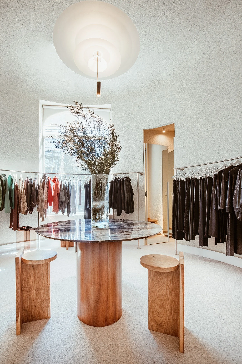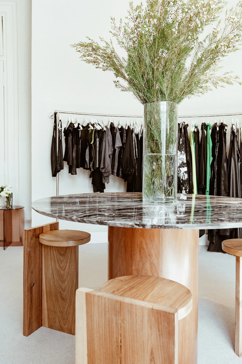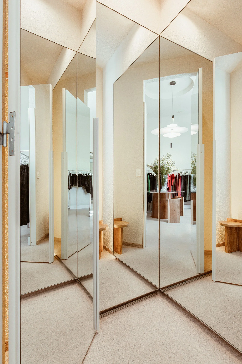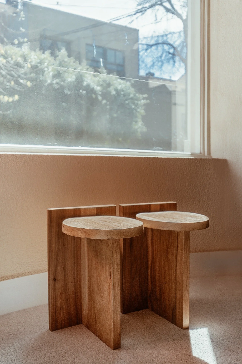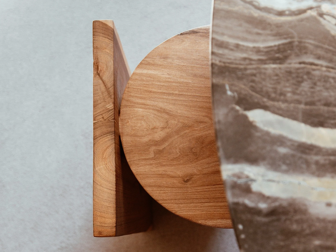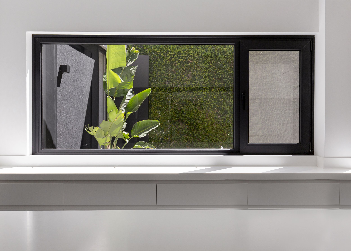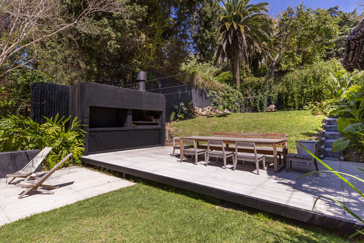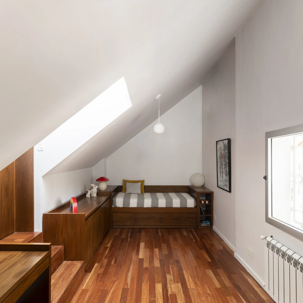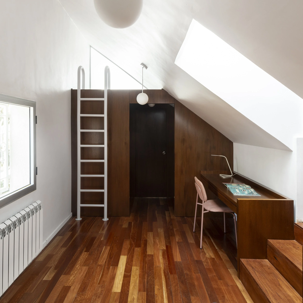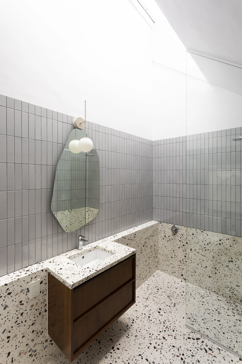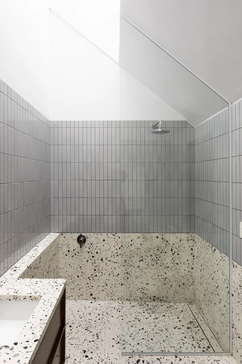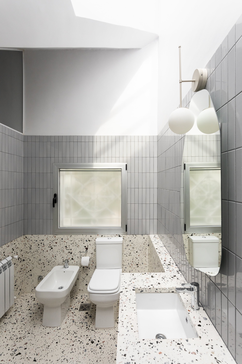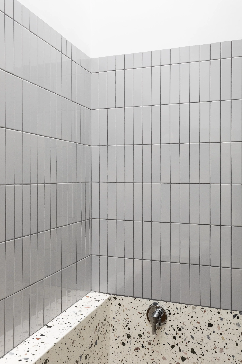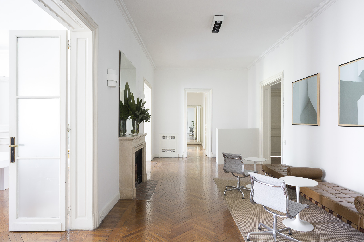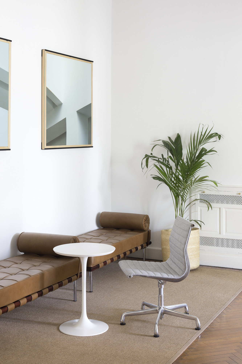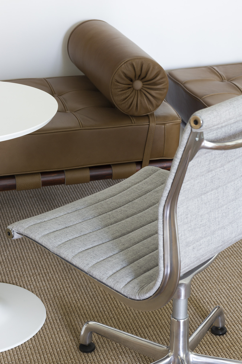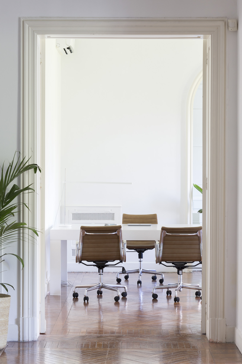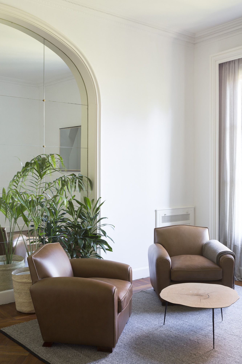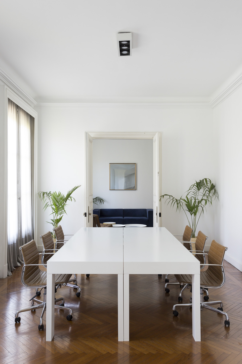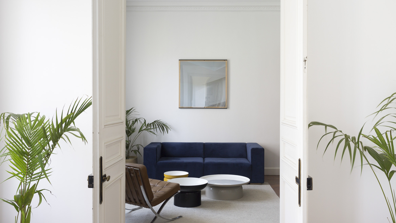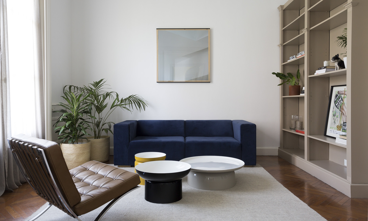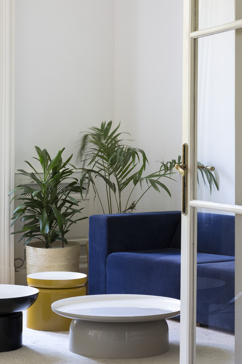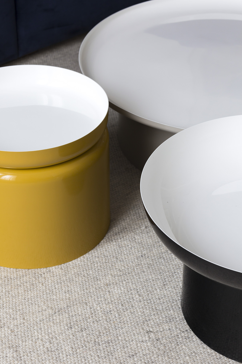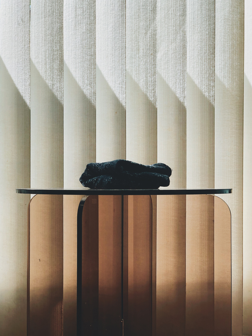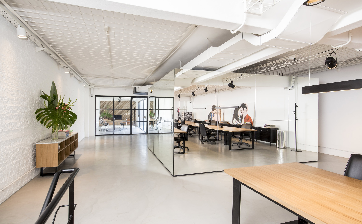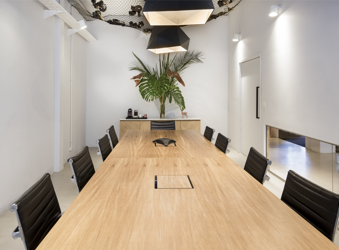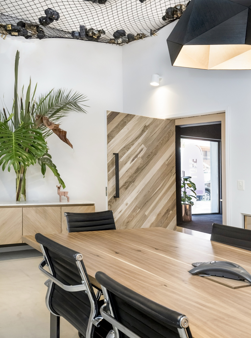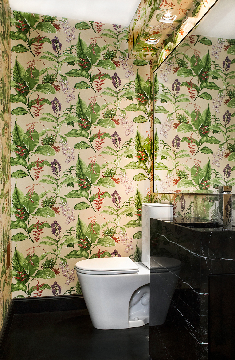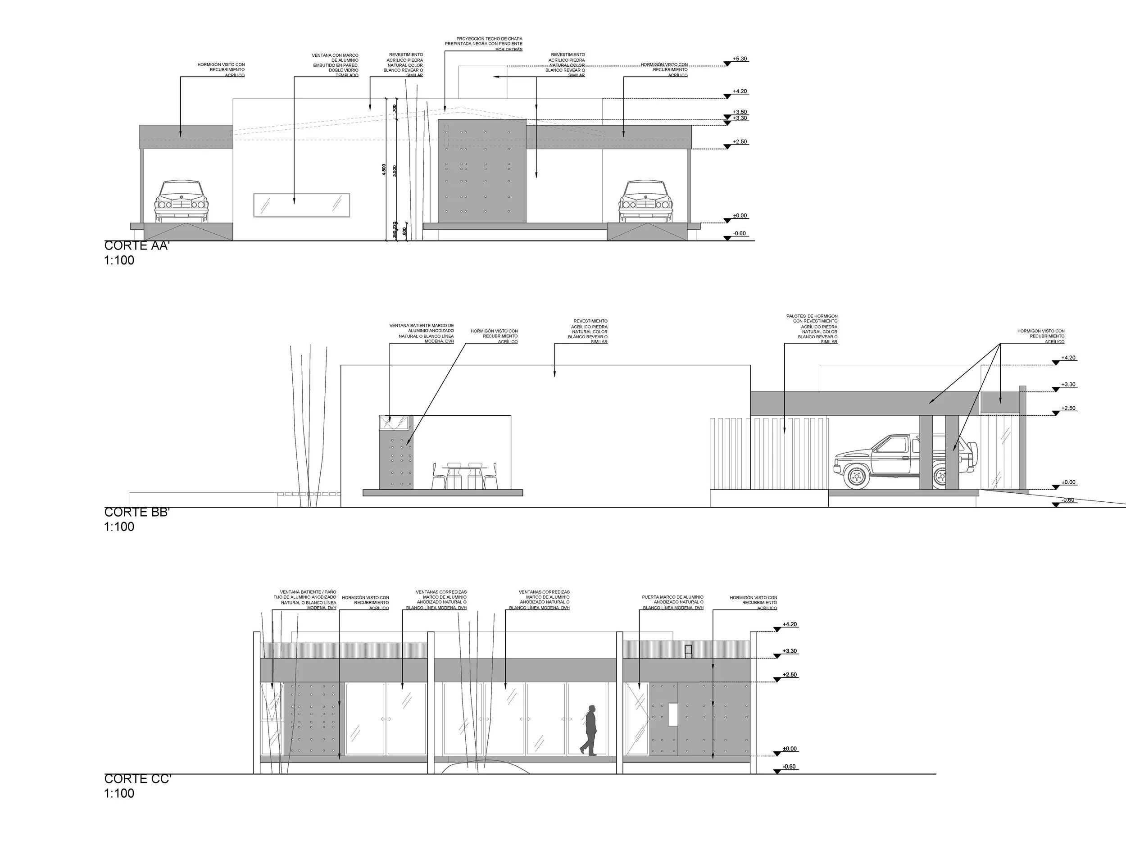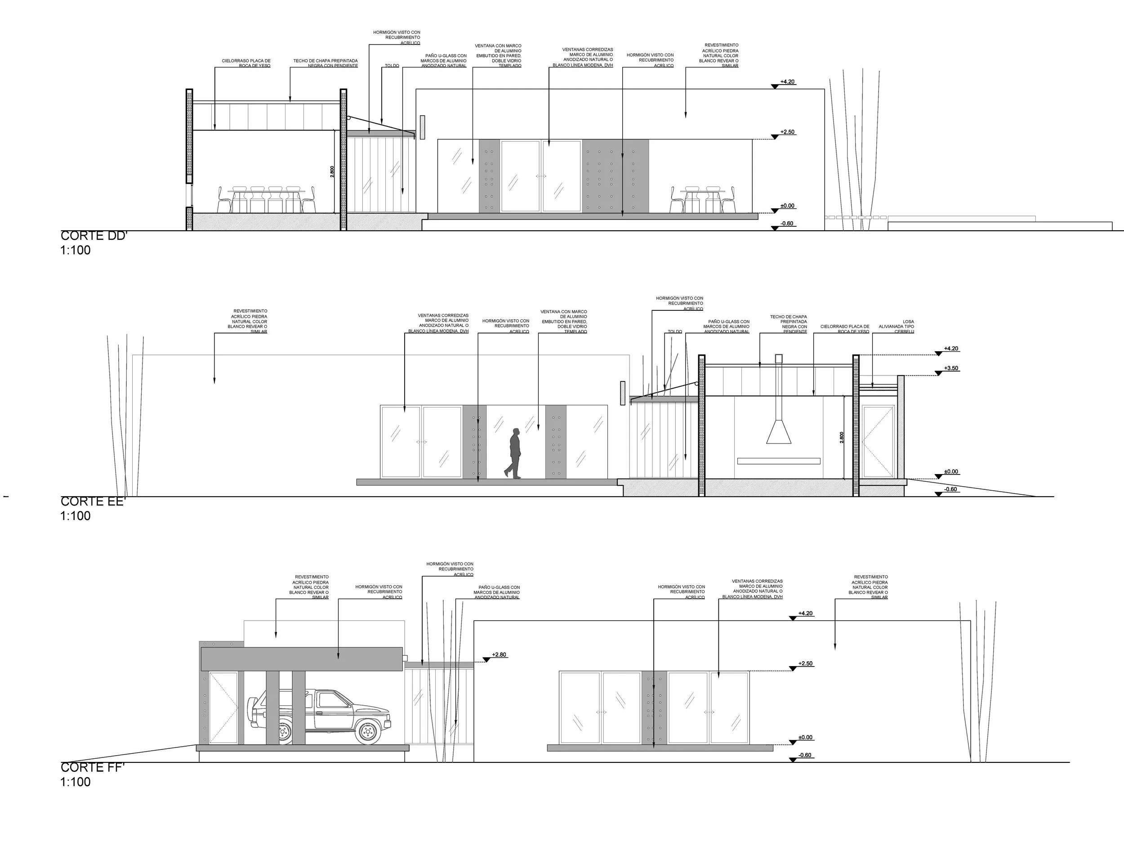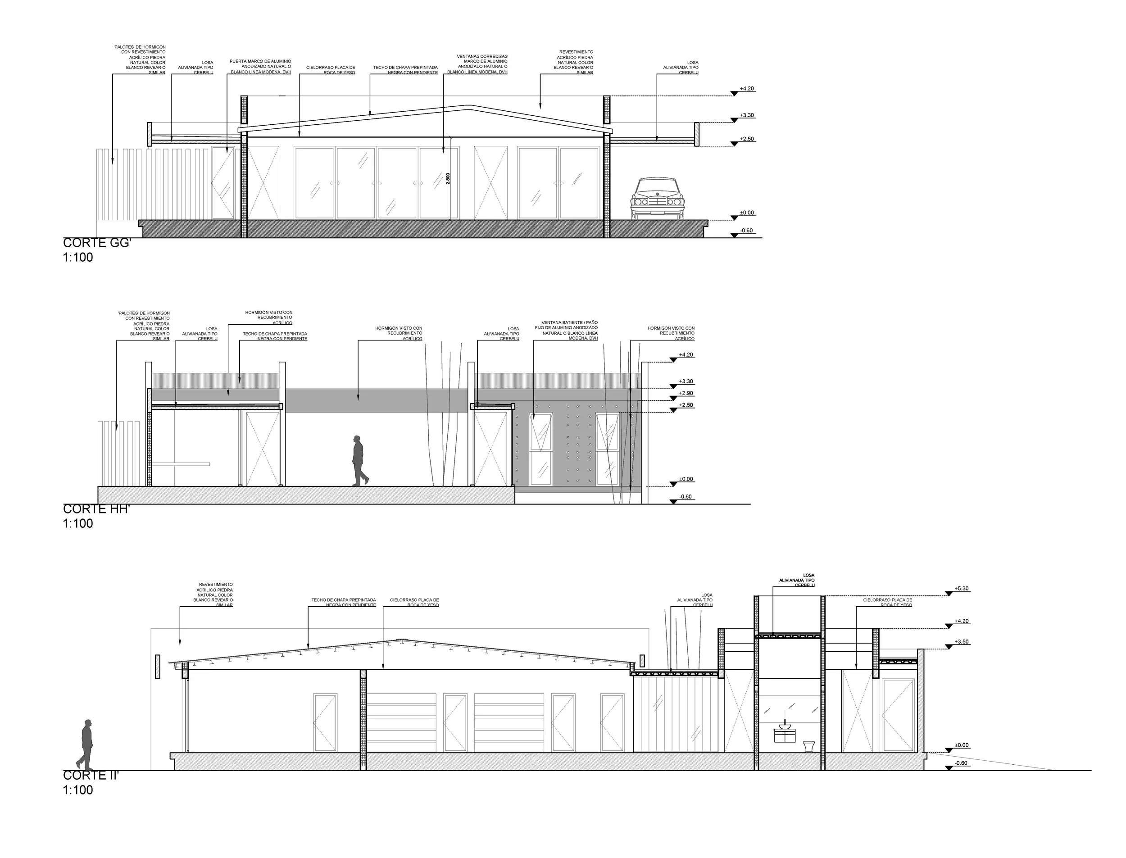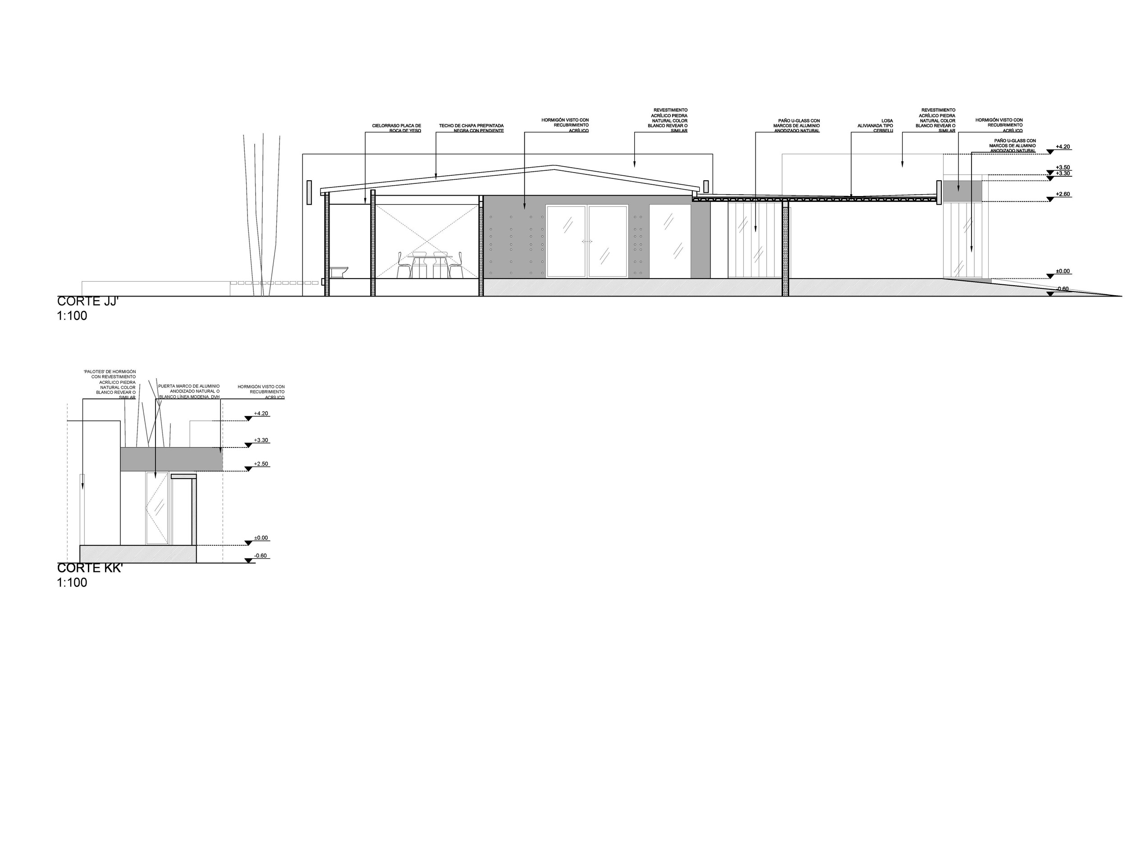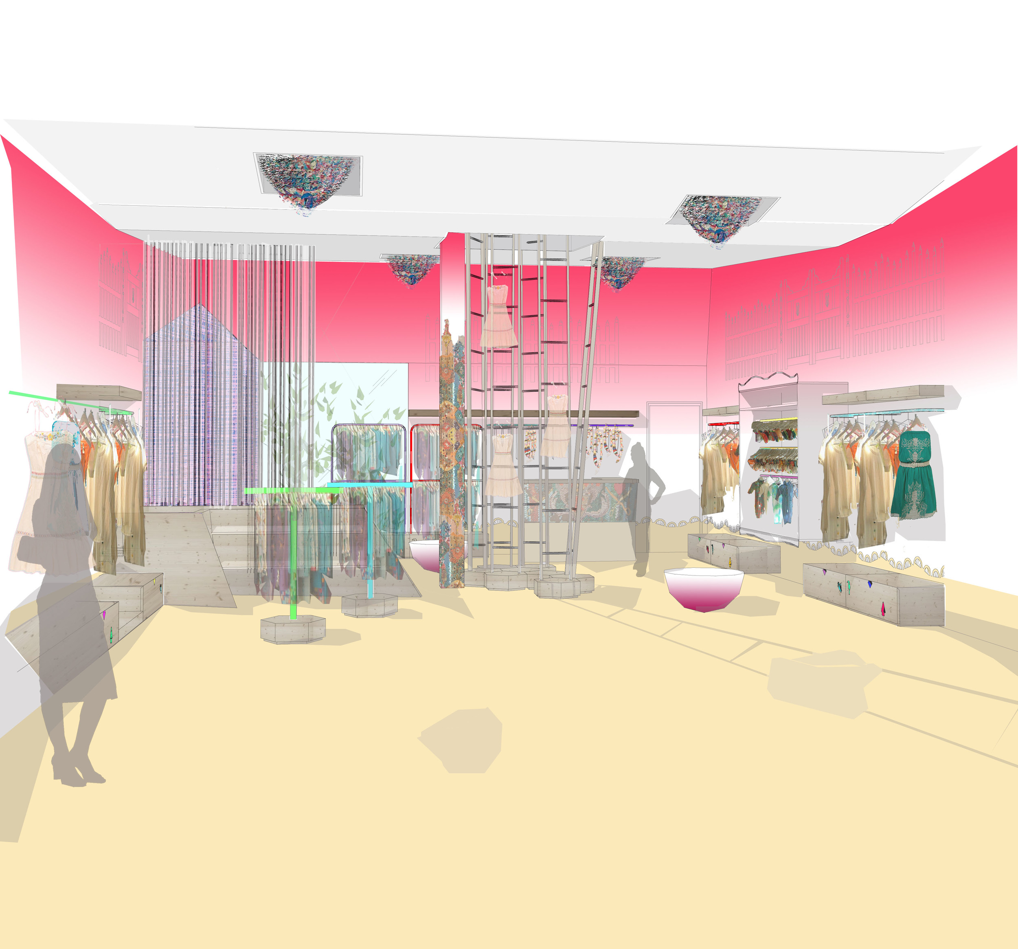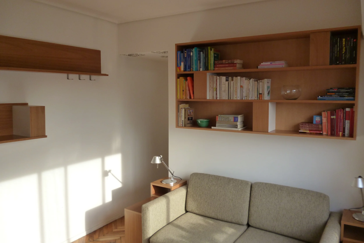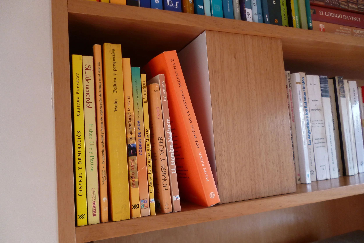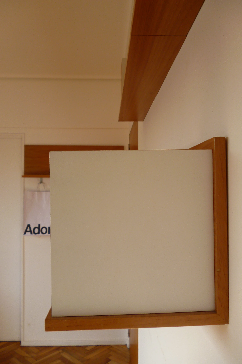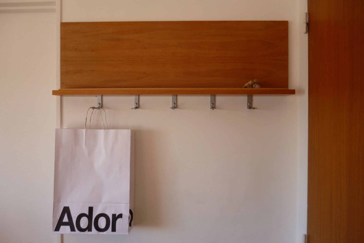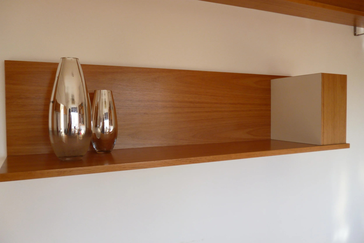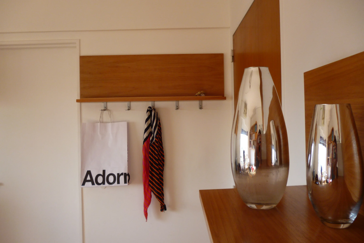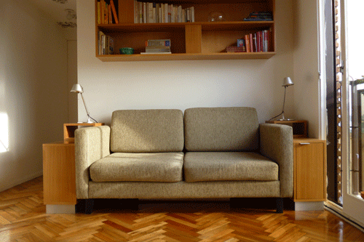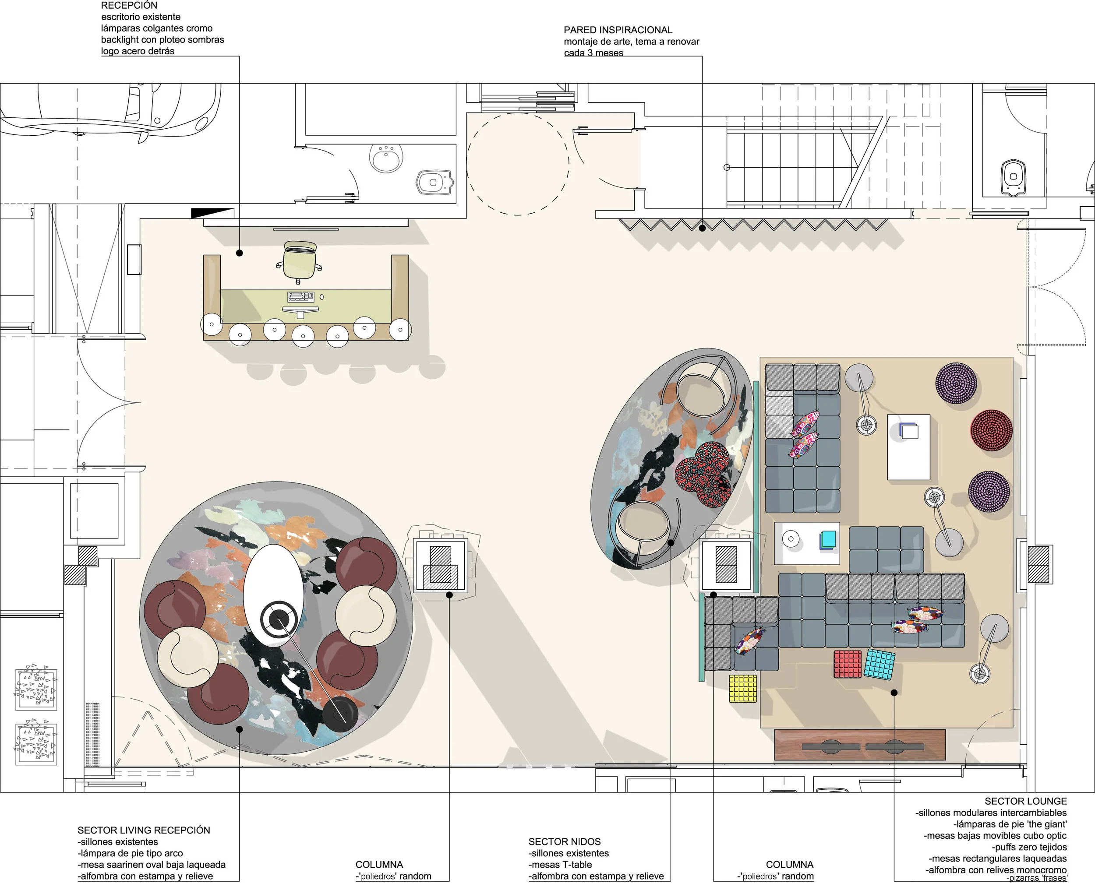2016 - PROYECTO, DIRECCIÓN DE OBRA Y FABRICACIÓN DE MUEBLES
JUNTO AL ESTUDIO GALVEZ AUTUNNO
ph JACKIE RÌOS
PAISAJISMO: GOGO PAISAJISMO
MEMORIA DESCRIPTIVA
En lo que antiguamente era una fábrica de lencería, situada en un entorno barrial de casas bajas de la ciudad de Buenos Aires, la agencia de publicidad La Comunidad nos encargó el diseño de sus oficinas.
El edificio, de planta baja y un piso, había sido ya intervenido y poseía un revestimiento de chapa negra en la parte superior: decidimos continuarlo en la planta baja, transformándolo en una caja oscura, introvertida, cuya única ´ventana´ a la calle fuera la puerta de acceso, que es vidriada y funciona como un pequeño lugar de exposición flexible, dentro del cual van rotando periódicamente, trabajos de la agencia, esculturas, obras de arte gráfico.
Los espacios interiores, en contraste con el exterior, son abiertos, de tonos claros y están organizados a partir de los cubos que conforman las salas de reuniones: en la planta baja revestido en forma diagonal, de madera de petiribi y en la planta alta con paredes espejadas. En ambos casos el carácter austero del revestimiento homogéneo da lugar a la sorpresa en el interior con un cielorraso de red sobre la cual descansan los premios obtenidos por La Comunidad y el otro, en el cual predominan los rojos y el tono intimista de la madera, respectivamente.
El hierro y la madera que son los elementos predominantes en el equipamiento, carpinterías y revestimientos, son parte del juego de fondo y figura que compone el clima del proyecto: la idea de cierta ¨domesticidad¨ que evite el ambiente laboral standard y sea proclive a la creación en un ambiente distendido y fresco.
La cocina se funde con el jardín magnificando el espacio, invitando al encuentro y la distensión.
-
In what used to be a lingerie factory, located in a neighborhood of low houses in the city of Buenos Aires, the advertising agency La Comunidad commissioned us to design their offices.
The building, with a ground floor and one floor above, had already been intervened and had a black metal sheet covering on the upper part: we decided to continue it on the ground floor, transforming it into a dark, introverted box, whose only “window” to the street outside were the access door, which is glazed and functions as a small flexible exhibition space, inside which the agency’s works, sculptures, graphic art works are periodically rotated.
The interior spaces, in contrast with the exterior, are open, of light tones and are organized from the cubes that make up the meeting rooms: on the ground floor, diagonally covered with petiribí wood and on the top floor with mirrored walls. In both cases the austere character of the homogeneous cladding gives rise to surprise in the interior with a net ceiling on which rest the prizes obtained by La Comunidad and the other, in which the reds and the intimate tone of the wood predominate, respectively.
The iron and wood that are the predominant elements in the equipment, carpentries and claddings, are part of the game of background and figure that composes the climate of the project: the idea of certain ¨homey feeling¨ that avoids the standard working environment and is prone to the creation in a relaxed and fresh environment.
The kitchen merges with the garden, magnifying the space, inviting the meeting and relaxation.

